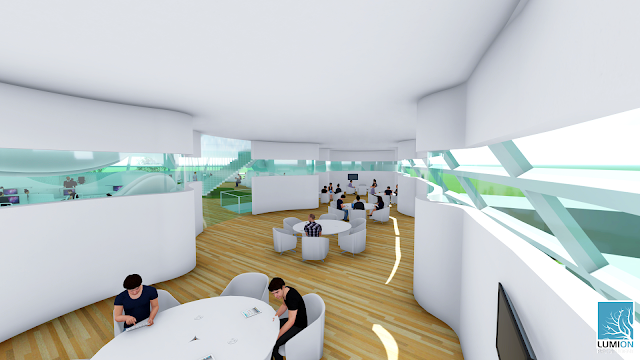The driving power of my design is centered by the notions of creating an enjoyable & pleasant environment within the fusion of work & green spaces. This is evident through the utilisation of outdoor and indoor green spaces. By doing so, students and staff are able to immerse themselves within the greenery and landscape in connecting and improving their well-being and mental health in our built environment. This connects to the concept of Biophilia, expressing the idea that seeking a connection to nature is an innate need which can also contribute to our mental and physical well-being.
===========================================================
FLOOR PLAN
===========================================================
THE ARCHITECTURE
===========================================================
FLOOR 1 - LECTURE ROOM // OPENED AND CLOSED STUDY SPACES // COMMON AREA + LIBRARY // OUTDOOR GREEN SPACE

===========================================================
FLOOR 2 - STUDIO ROOMS + LABS // PRIVATE STUDY PODS // STUDY ROOMS


























No comments:
Post a Comment